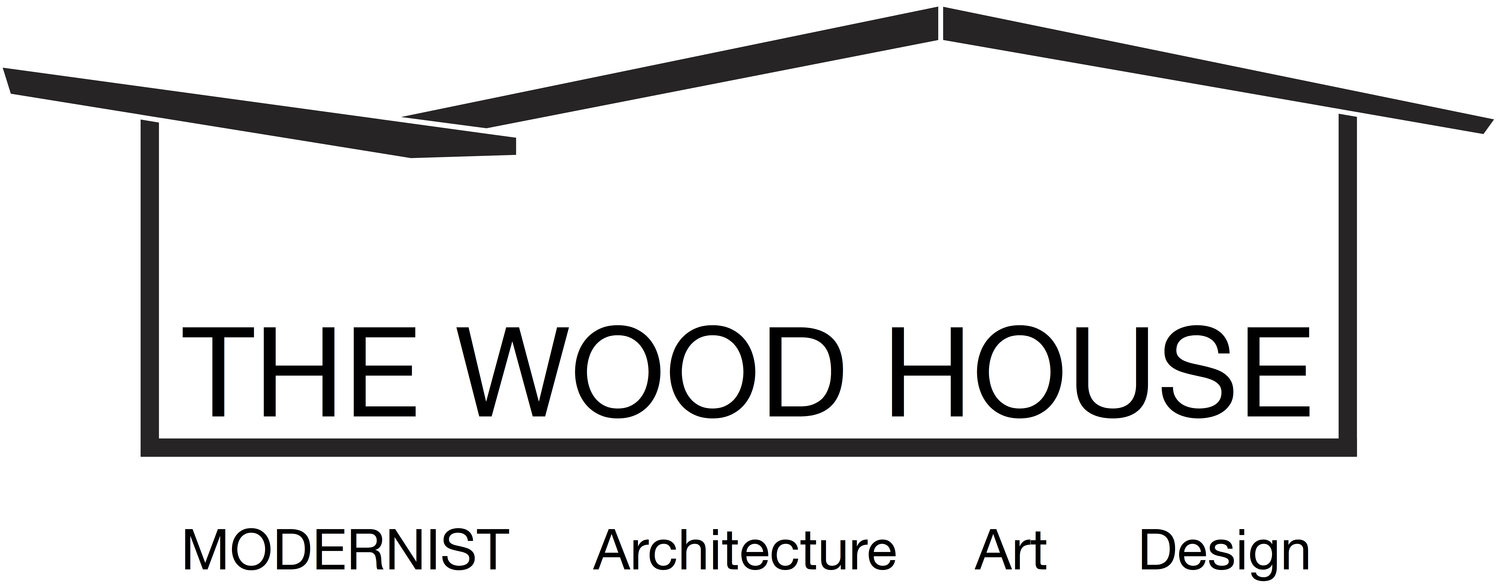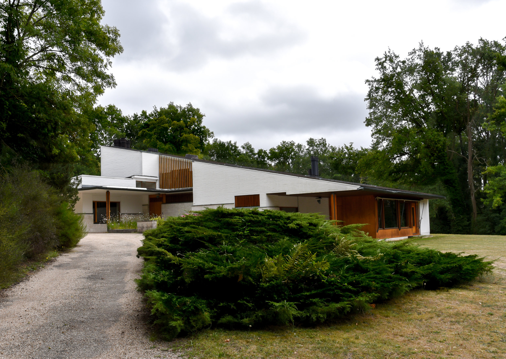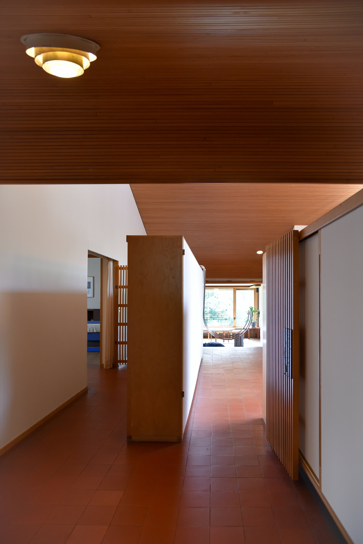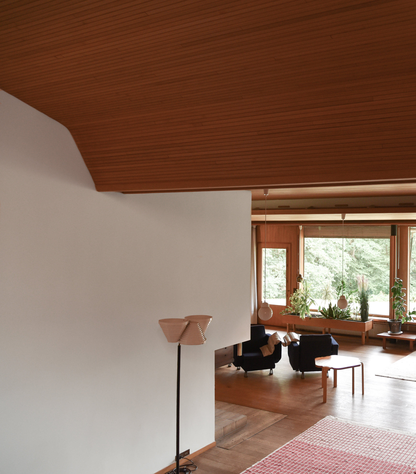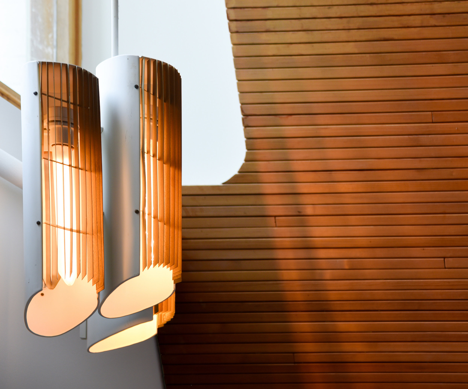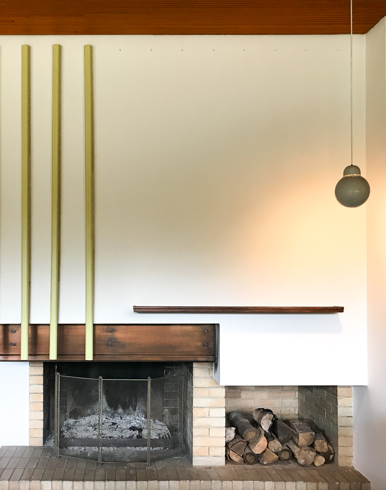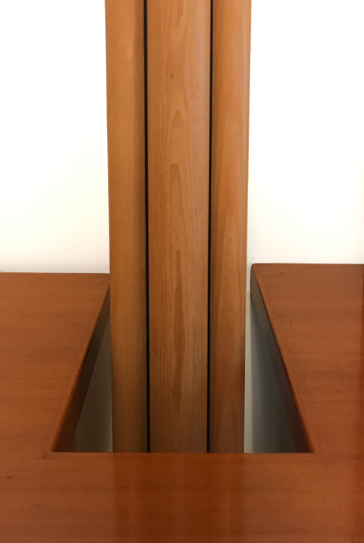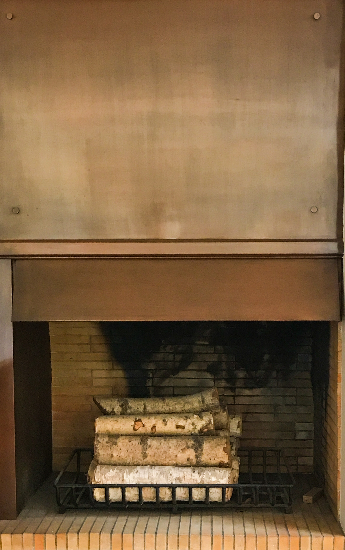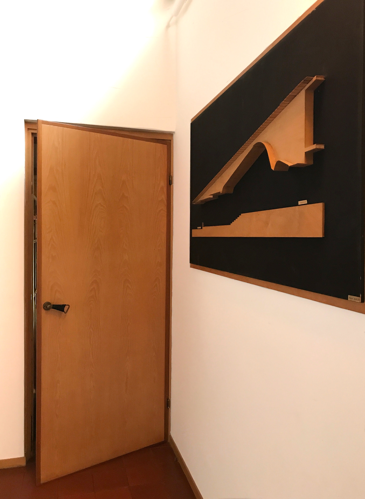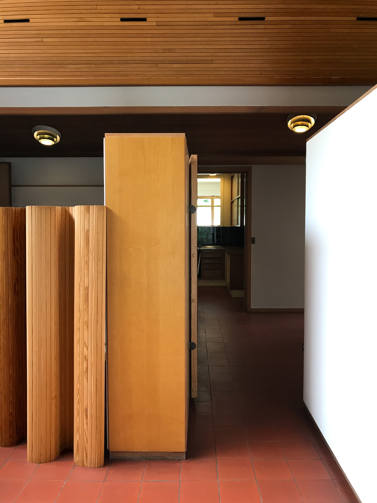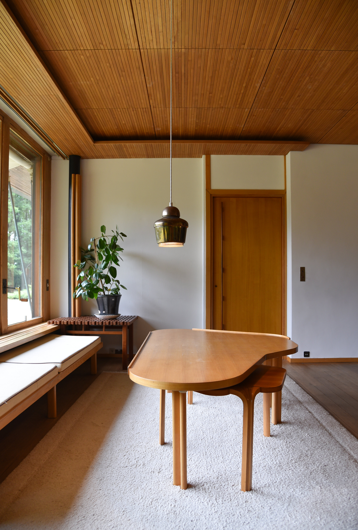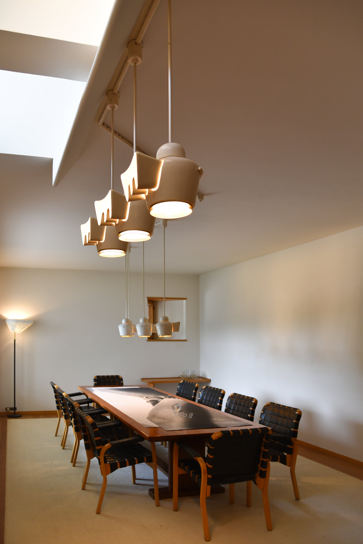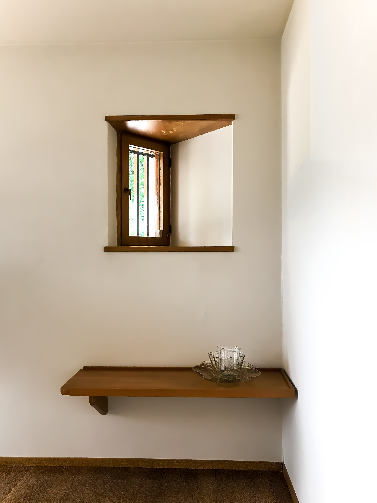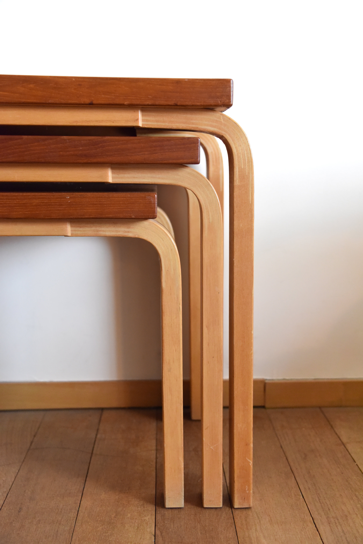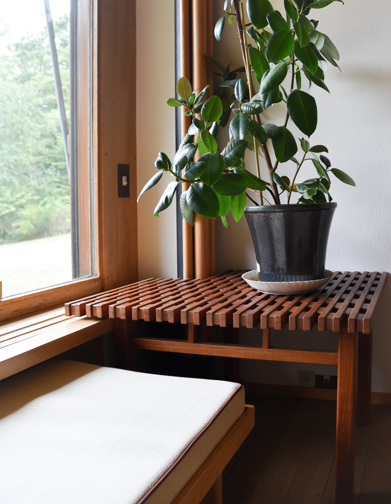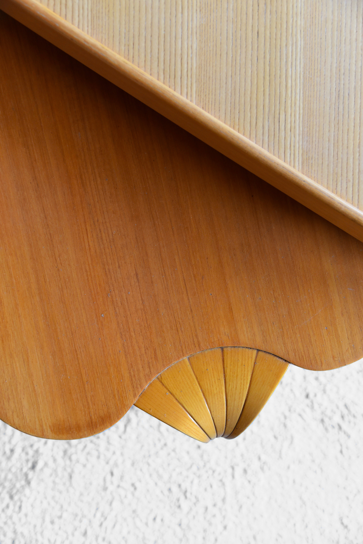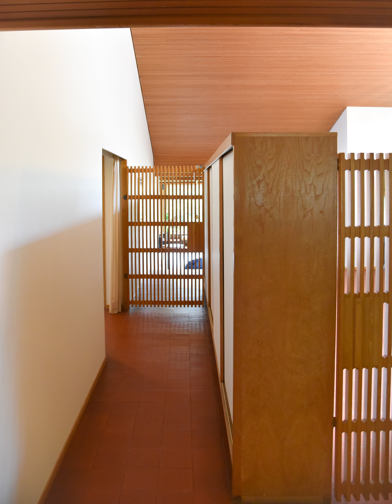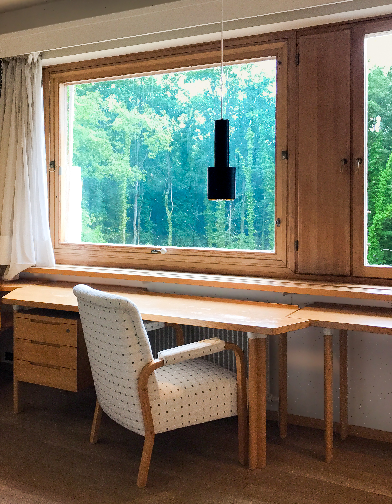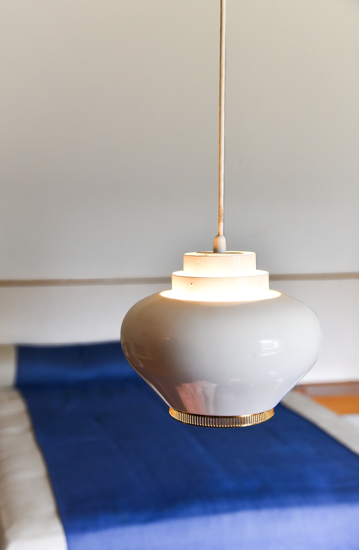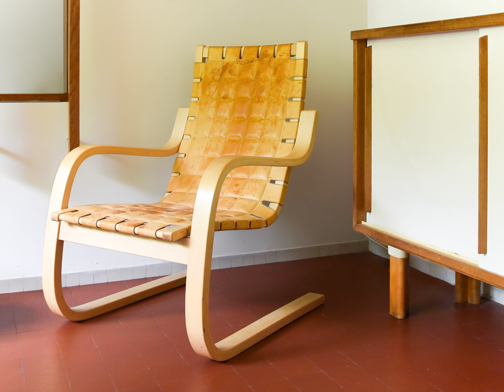Maison Louis Carré
/Maison louis carré, Alvar aalto 2017
MAISON LOUIS CARRÉ
Maison Louis Carré is Alvar Aalto’s only surviving building in France. I have a list of Aalto structures to see, and visiting this one first is not helping my patience for seeing the others.
The house/gallery was built for a French gallerist and art collector between 1956 and 1959 in Bazoches-sur-Guyonne. After WWII Carré’s gallery in Paris became rather well known. It held important exhibitions for artists such as Henri Matisse, Ferdinand Léger, Pablo Picasso and Alexander Calder. It was at this time that Carré decided he wanted to build a house on a parcel of land he acquired outside of Paris. After explaining his wants for the house to his friends Léger and Calder, both suggested Alvar Aalto was the man for the job. The two met in 1955 and there was no question. They understood each other.
Aalto had free reign to design the house and interiors, with a few specifications from the homeowner. Carré believed that family life and art should not be separate from one another. In other words, he didn’t want a gallery in his house, he wanted a house with enough wall space to accommodate his rather extensive modern art collection. He did not want a flat roof. He and Aalto agreed that a sloped roof would better blend with the landscape. It was important to Carré to have the house built with “materials that have lived.”
Maison louis Carré, north side
north-west view and main entrance
west side
The lean-to roof you see here was made of blue Normandy slate, some say to remind Carré of his native Brittany. Aalto actualized his client's wishes in his design using local stone from Chatres, lime-washed bricks, copper and wood - all materials that "have lived."
entrance gallery: free form vaulted ceiling, finnish red pine
The main entrance hall has a free form vaulted wood ceiling, and a bank of windows which allow for plenty of natural light. The interior of the house has alternating white walls and wood. The white walls intended to showcase the art collection, while the wood, mostly Finnish pine, provides both contrast and that feeling of warmth that Aalto is notorious for. Though Carré would show his artwork throughout the house, this entry was to be the main gallery.
Seen throughout the house, a “just right” mix of various wood types combined perfectly with other warm materials. Ash combined with teak for doors, columns and trim, and copper for interior fireplaces and other details.
Aalto paid much attention to the lighting in the house. Where there was an absence of natural light, he designed lamps for the space. These designs served dual functions. To light the art on the wall as well as the room. In some instances, he used lighting already being manufactured in his line. Conversely, some of the lighting made specifically for Maison Carré was adopted into the Artek line. Examples of that include the Bilberry spot and the “Angel Wing” floor lamp.
Carré's "room surrounded by books"
In an interview with author Irmelin Labeer Louis Carré is quoted as saying “I had several minor requirements [for the house] a room surrounded by books, for example, because I need to live with books.”
For the home that was to be “small on the outside and big on the inside”, most of the furniture was specifically made. So much has been said about Aalto’s obvious connection to nature. His organic shapes a direct reflection of the Finnish landscape. Art too had a great influence on his translation of natural forms in both his architecture and design. Perhaps that is why most of the private houses he designed were for clients who collected art. Perhaps another reason he and Carré understood each other so well. Maison Louis Carré is considered a work of art in its own right, with spatial and material compositions worked out in extraordinary detail.
Oh! That wood variation and those organic shapes. More than that, when visiting Maison Louis Carré, it seems you are able to peek into the great mind of Mr. Aalto. It is abundantly clear he has two. At first glance, you might pick up on the art of it all. The beautiful shapes, color variation and how he brings warmth into every room. That would be his art brain. Upon closer inspection, you will start to see the pragmatic. Many of these beautiful pieces are layered. They can be moved around the house according to need. Two tables layered makes for a beautiful set up when you walk in, but if one were to have company the furniture could be separated and easily moved around the home. Each piece a stand-alone thing of beauty.
kitchen prep area
The custom kitchen remains in tact. You can see the Aalto organic shape here in the table legs. The details of brass and variations of wood run throughout. All of the fixtures, cranks and pulls original. Maison Carré was state of the art. Pictured center, an intercom system for staff.
corridor behind main gallery wall, private quarters
one of the guest bedrooms in the private quarters
After taking in the organic curve of the free form ceiling and the main gallery wall, your eyes immediately jump to the large open living room. This, thanks to an impressively wide, shallow staircase and a wall of windows leading you. Aalto at his finest. So much to see, so many layers, you are sure to miss the unassuming slatted teak door opposite, leading to a small corridor. The private quarters of the house. Behind the Gallery wall are the bedrooms and guest bedrooms, but you may never know it.
As in the public areas in the house, Aalto designed much of the lighting and furniture for the rooms. Many of the textiles were designed by Elissa Aalto, who was part of Aalto’s firm, and later became his second wife. An architect in her own right, she worked closely with him on the interiors. I especially loved the way the furniture fit together so seamlessly and the look out onto nature from just about anywhere you were standing. Pure heaven.
Throughout Maison Louis Carré, we see Aalto’s superior attention to detail. His thoughtful use of both natural and artificial light. Various kinds and warmth in materials; wood, metal or other to achieve an overall effect. And mastery in layering. Furniture that can be moved or nested, architectural layers in the ceiling, finishes and even the house itself. Here are some examples of Aalto’s use of leather to create texture. We found it in almost every room, used in every way. From a door handle to every day kitchen items to furniture. This house is truly one of Aalto’s masterpieces. A work of art.
AALTO EARLY CANTILEVER CHAIR, artek 406 chair.
I read that Aalto was the first to use the wood cantilever in his chair design. Brilliant.. You didn't think you were going to get through an entire post without a stand out chair, did you? This early cantilever was my favourite. Patina anyone?
