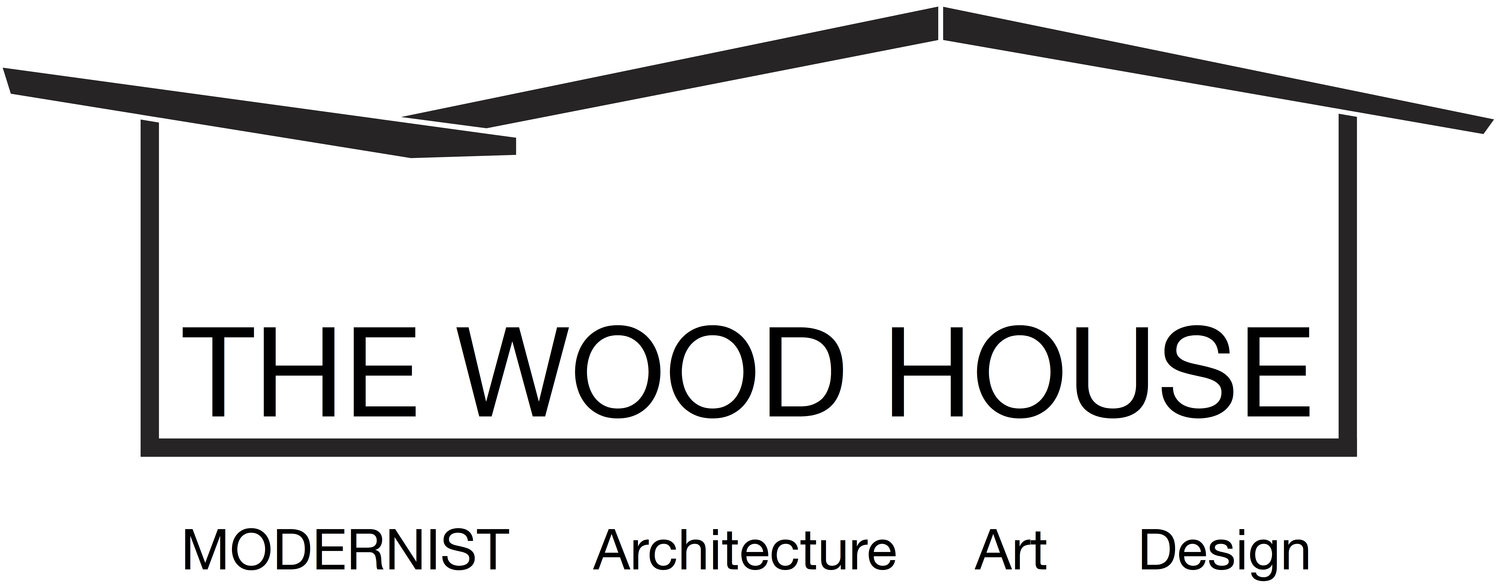Villa Savoye
/Villa Savoye, Le Corbusier + Pierre jeanneret 2017
VILLA SAVOYE
On our last trip to Paris we were able to visit Villa Savoye and experience the architecture that so heavily influenced the movement that inspires us. This iconic house was built between 1928 and 1931 by Le Corbusier and Pierre Jeanneret. It is a modernist villa on the outskirts of Paris, originally commissioned by the Savoye family as a country retreat. It is the best example of Le Corbusier's "Five Points" for a new architecture, which would later become cornerstones of Modernist Architecture. Additionally, one of the most recognizable and renowned examples of the International Style.
Villa Savoye, pilotis
Le Corbusier used stilts or pilotis and a set-in base to create a "box in the air." The stark white top volume appears to be floating. He achieved this effect by painting the base of the villa green to blend with the then forested surroundings. In 1928 Villa Savoye sat on a green field in a heavily wooded landscape. The forest views were incredible and expansive. Today, the land has been split into lots, but you can still imagine those views with the landscape there today. Favourite fact: The curved shape of the dark green ground level matches the turning radius of the cars of 1929. Le Corbusier designed it this way to enable the owner to drive underneath the larger top volume and easily pull into the integrated garage. We all know of Corbusier's admiration for airplanes, well built cars and steamships in relation to "The house is a machine for living." This was a nod to car design.
villa savoye, roof garden. photo: n maher 2017
Quick look, because you may not see this again.. No, really. Here I am spying the house’s beautiful and functional rooftop! One of Le Corbusier's Five Points, he believed the usable terrace where flowers or a roof garden could be planted was a fundamental means of bringing nature to houses. You also see this in his urban planning, where a building may not be surrounded by wooded land. Some say the roof garden at Villa Savoye was to compensate for the green area used by the building's footprint. I don’t remember where I heard that fact, but is interesting even so.
open plan living area looking out to rooftop garden
The open plan living space was achieved by using reinforced concrete posts, freeing the interior of load bearing (and separating) walls. The glass wall gives a panoramic view of the roof garden. The two non-load bearing facades allow for long windows creating light and airy interiors, highly prized in the Modernist movement. I probably do not need to say it, but, for the love of natural light!!
Some interior highlights of Villa Savoye. Le Corbusier's use of ramps can be found in most of his projects. "A staircase separates one floor from another, a ramp links them together." The beautiful enclosed spiral staircase takes you from roof garden right down to the cellar. This kitchen is functional. Running water, electricity for appliances, and large work surfaces. Here you can see the areas above the countertops that can be opened on the other side for food service. The bathroom walls are covered entirely in white earthenware tiles, which make a good backdrop for the natural light that seems to be dancing around the room. You may also have noticed in the foreground, the black tiled chaise lounge along the bath edge. A relaxing bath and then a bit of a lounge about? Yes, to that!
Above, some interior examples of Le Corbusier's use of interior color in an otherwise purist space. The colors he chose have optical properties that correspond to light-dark. They each possess a specific spatial characteristic: remaining put and giving way - a systematic approach to space shaping through color. He developed an 'architectural polychromy' based on the use of natural colors. Le Corbusier's colors were his own and in 1931 he systemized his color philosophy into a commercial collection.
villa savoye, gardener's house
This little Modernist object of a building was one of the highlights of our trip to Villa Savoye. It is called the Gardener’s House, Loge du Jardinière. In just about 35 square meters Le Corbusier applied four of his Five Points of Modern Architecture. The point left out, ironically was the roof garden. This is also the only built example of the “minimum one family house.” I rather liked this guy’s attitude.




















